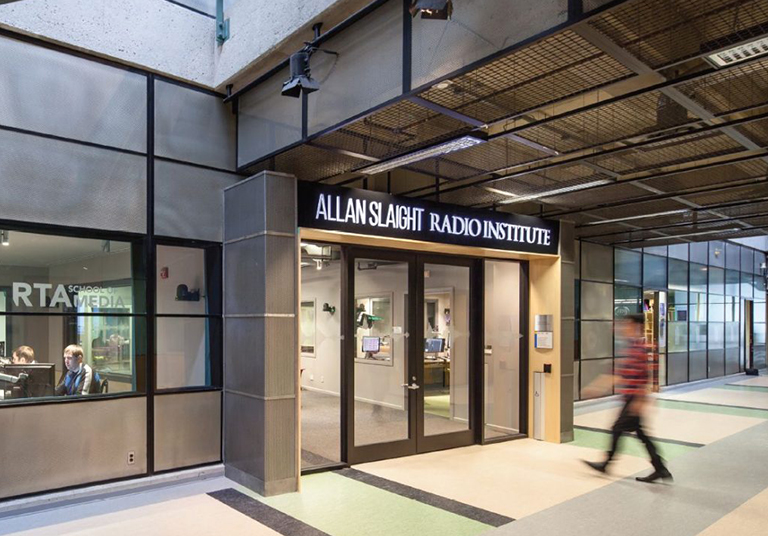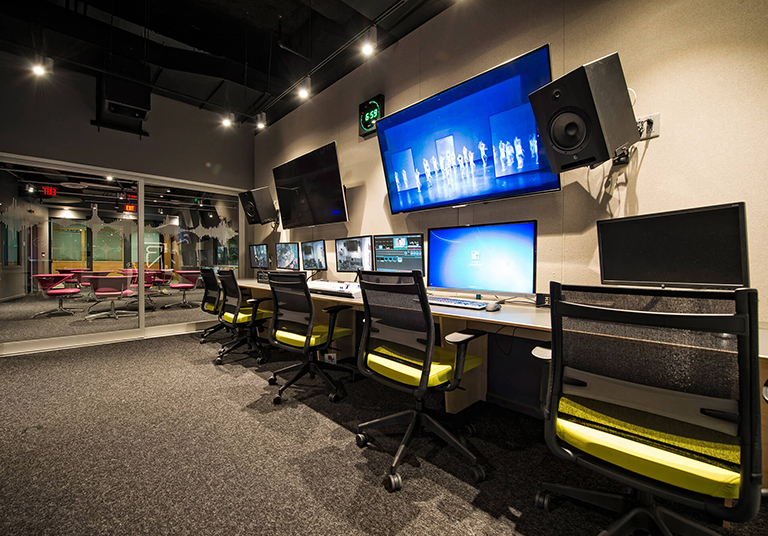ALLAN SLAIGHT RADIO INSTITUTE – RYERSON UNIVERSITY
We strive to be the engineering firm of choice, through personal attention to our clients’ success, and the ongoing development of our people.
Partners from Concept to CompletionTM
Partnership | Excellence | Quality | Sustainability

At The HIDI Group, we have always placed importance on ownership and transparency – as a 100% employee owned company, we enable our team to play a vital part in the firm’s direction, decision-making, and sharing of our founding principles and values.


The HIDI Group is working with Ryerson University to complete the Allan Slaight studio. The project encompasses a renovation of approximately 2,500 ft2 of radio broadcast studio in the existing Rogers Radio Communications Centre.
The project is a renovation of an existing space. We took a phased approach to the project starting with a feasibility which reviewed the feasibility of any M&E changes to the space based on the new program including: can the base building mechanical and electrical accommodate the requirements of the renovation. As part of the feasibility side, we recommend any further investigation (e.g. Opening ceilings or testing performance of existing systems by a third party).
We review space allocation of any major equipment or major duct runs that is required. We review the impact on other spaces not part of the renovations (outside scope of renovations) both as the final product and temporary conditions during construction. We feel the risks to a project are largely possible due to impacts to the normal day to day operations of the facility and what disruption a construction project can cause to these activities.
We are assisting with the phasing plan through construction to ensure that other spaces are not affected by the construction process. In addition to the above, we are providing ongoing site reviews.

