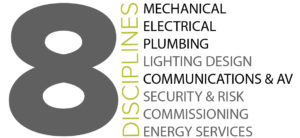GENERAL MOTORS CANADA TECHNICAL CENTRE
We strive to be the engineering firm of choice, through personal attention to our clients’ success, and the ongoing development of our people.
Partners from Concept to CompletionTM
Partnership | Excellence | Quality | Sustainability

At The HIDI Group, we have always placed importance on ownership and transparency – as a 100% employee owned company, we enable our team to play a vital part in the firm’s direction, decision-making, and sharing of our founding principles and values.
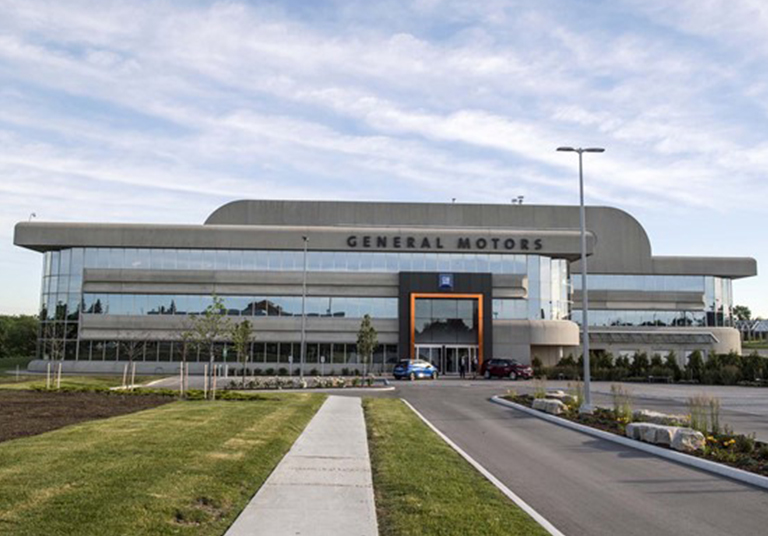
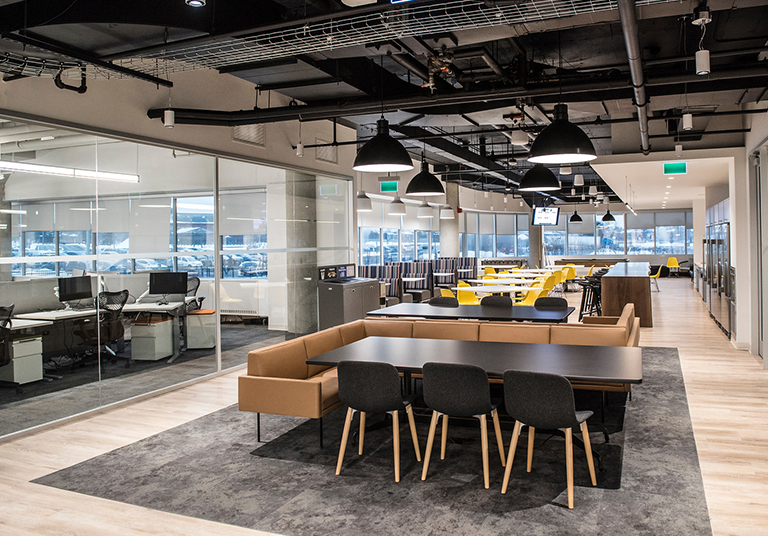
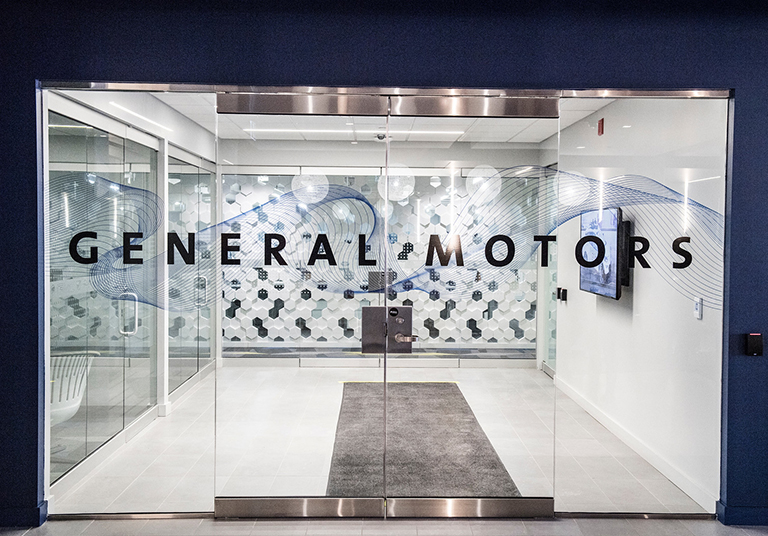
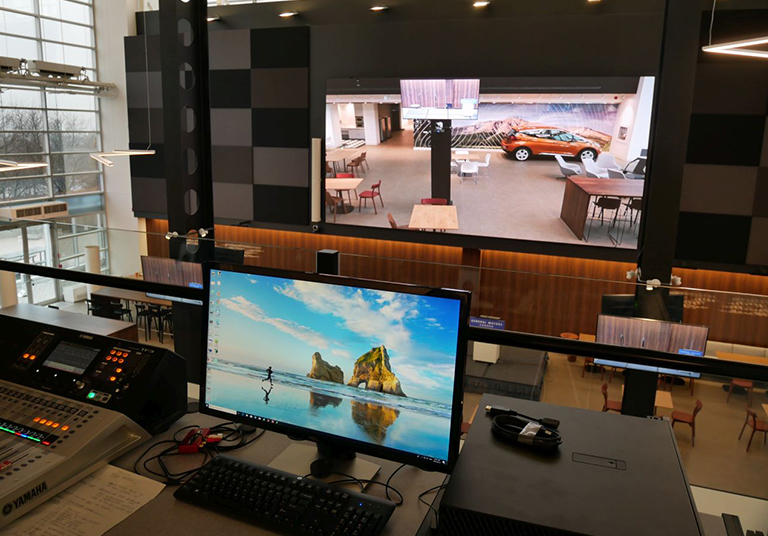
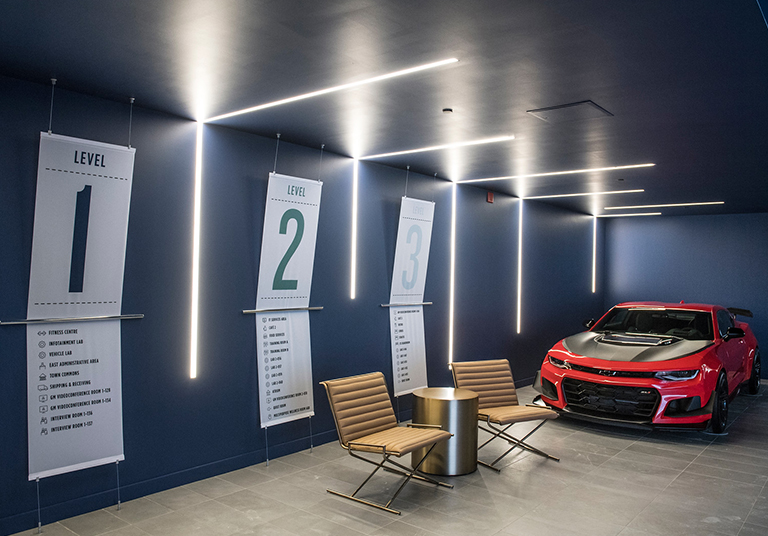
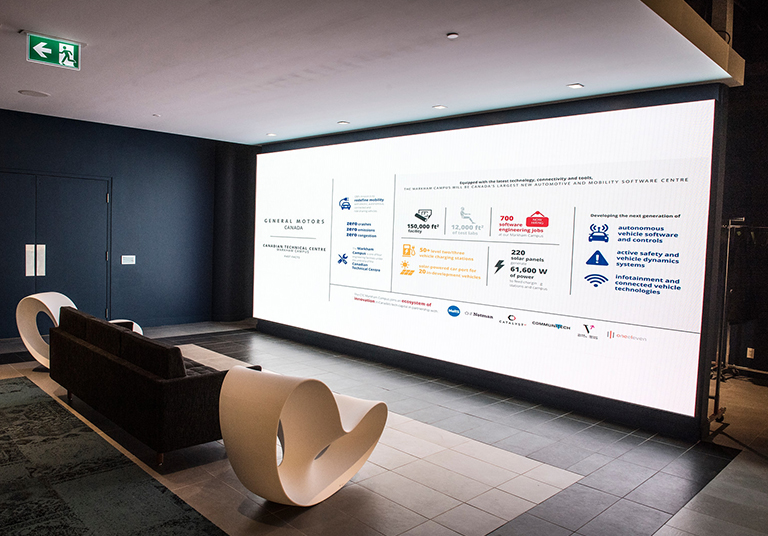
Situated in one of the largest information and communications technology clusters in North America, the Markham Technical Centre currently focuses on the development of GM autonomous technologies — including autonomous vehicle software and controls, active safety, vehicle dynamics technology, as well as infotainment and connected vehicle technologies — areas vital for the development of new connected, autonomous and shared vehicles and mobility systems.
The HIDI Group’s mechanical, electrical, communications and audiovisual (AV) teams were engaged to completely gut and renovate an existing three story suburban office building previously occupied by American Express. Part of the office floors had raised floors which were used for Communications and Electrical cabling. Very little of the office area had overhead accessible ceiling tiles, so HIDI needed to document open ceiling systems that were clean and functional. While this was a challenging project our team had to work very closely with our architectural partners to make sure the open ceilings and architectural details were being highlighted. Our system had to blend in and disappear to allow the architectural ceiling to take center stage.
To succeed on this project our teams needed to work closely together, our electrical coordination with audiovisual (AV) and communication was paramount for achieving all the meeting room requirements, similarly was the coordination between our mechanical and electrical teams with our kitchen consultant partners.
A large portion of HIDI’s scope of work was related to the Audiovisual (AV), Video Conferencing, TV broadcast and Media Production facilities in the facility. With a large Atrium, GM decided to create a unique town-hall meeting space with a massive LED video wall, in order to hold meetings, cultural events, musical performances, multi-party video conferencing and 4K video media recording. A second floor to ceiling LED video wall graces the public entrance, which is linked to the primary Atrium video wall. HIDI instituted a complete AV over IP media network around the building, including a 48 node/64 channel Dante digital audio network, digitally steerable loudspeakers, Ultra High Definition 4K camera’s, 4K Broadcast Switcher (Blackmagic), Yamaha digital Dante network mixer, 4 channels of 4K digital video recording, and Cisco networked Codec’s. Special VJ software was implemented for driving unique content on the two video walls, and 4K scalers were used to deliver the highest resolution possible on the video walls. All of the meeting rooms are interconnected with video and audio on this network, controlled with Crestron control systems. The value of the AV systems at the building exceeded $1,200,000.
Challenges
The major challenges on this project stemmed from the quick turn around time and coordination with multiple consultants on the project.
Solution
After reviewing the design and understanding how the client intended use for the space would be we were able to create a solution. Once those questions were answered, worked carefully with the client and the consultant team to review each room requirements and to develop a design plan. Weekly meetings and a proactive approach of documenting all the requirements and challenges kept things on track to ensure we achieved all the details required of the technology and design.
