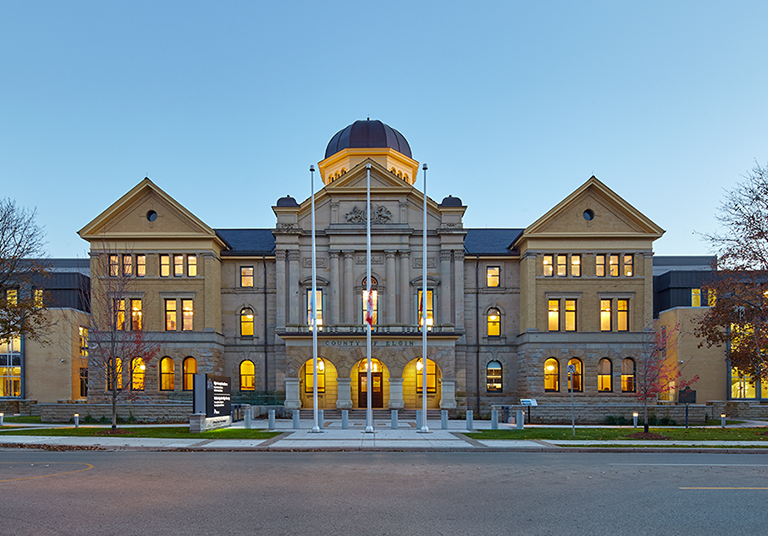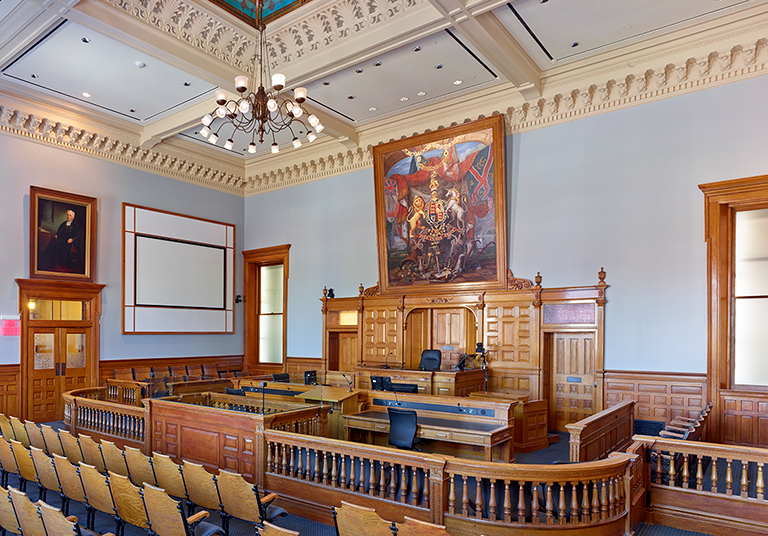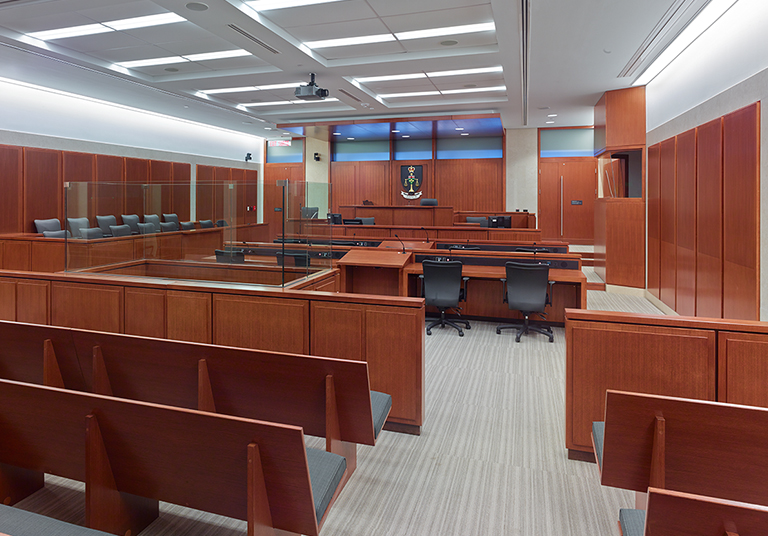ST. THOMAS CONSOLIDATED COURTHOUSE / ELGIN COUNTY COURTHOUSE
We strive to be the engineering firm of choice, through personal attention to our clients’ success, and the ongoing development of our people.
Partners from Concept to CompletionTM
Partnership | Excellence | Quality | Sustainability

At The HIDI Group, we have always placed importance on ownership and transparency – as a 100% employee owned company, we enable our team to play a vital part in the firm’s direction, decision-making, and sharing of our founding principles and values.



St. Thomas Consolidated Courthouse was designed to consolidate two courthouse facilities (the Superior Court of Justice and the Ontario Court of Justice) into one larger new courthouse facility, located in St.Thomas, Ontario. The new courthouse was constructed on the sites of the historic Elgin County Courthouse and Land Registry Office. Retaining the historical architectural design features was one of the main priorities of this project.
Designed by NORR Limited, the scope of work included 120,000 ft² of new construction and 33,000 ft² of heritage renovation/restoration to the existing 1850’s facility. The new building houses eight courtrooms and three conference rooms and is valued at $249 million. The HIDI Group provided mechanical and plumbing consulting engineering services for this project. The general design approach to the courthouse’s mechanical systems includes HVAC, plumbing and drainage systems, equipment selection, etc. with specific references to the Output Specifications requirements which involves provision for temporary heat in order to maintain operations at the Elgin County Courthouse and the Elgin County Land Registry Office during demolition and construction work.
Originally targeted to achieve LEED Silver, the building exceeded expectations and was certified LEED Gold.
LOCATION: St. Thomas, Canada
CLIENT: Infrastructure Ontario
OWNER: Infrastructure Ontario
ARCHITECT: NORR Limited
SIZE: 153,000 ft² / 14,300 m²
CONSTRUCTION VALUE: $249 Million CAD
PROCUREMENT TYPE: Design Build Finance Maintain
COMPLETION YEAR: 2014
LEED: Gold
AWARDS: BOMA BEST Gold Certification (Recognised for environmental leadership) (2016)
London & District Construction Association Award of Excellence – Restoration / Conversion (2015)
Toronto Construction Association “Best of the Best” Award (2014)
Canadian Council for Public-Private Partnerships (CCPPP) – Gold Award for Infrastructure (2014)
Terrazzo Tile & Marble Association of Canada Hard Surface Awards – Terrazzo Award (2014)
MARKET SECTOR: Institutional

